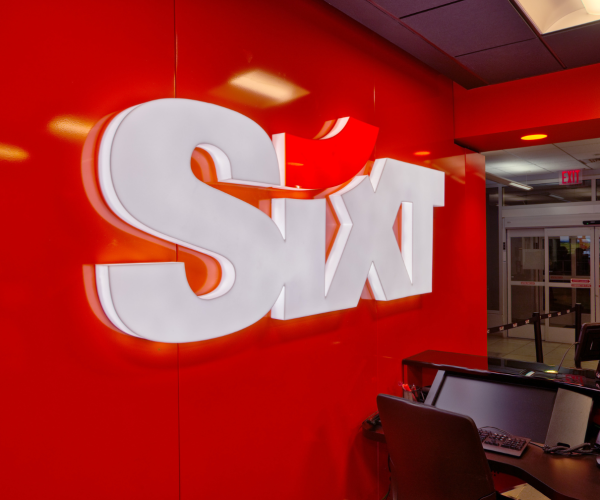TranSystems served as lead engineer, architect, and designer for the Chicago O’Hare Multimodal Facility, the largest facility built at the airport in 25 years. The center, located remotely from the terminals is LEED Silver and improves regional transit access as well as the rental car experience. Project components included extension of the ATS systems guideway structure, an integrated Airport Transit System (ATS) station, a Customer Service Lobby, ready/return and parking garage, multi-level quick-turn-around (QTA) car maintenance facility, bus turnaround berths, outdoor and interior plazas, ATS vehicle maintenance facility expansion, and connection to the O’Hare Transfer Metra station. The lobby is cross-utilized as a bus transit center for all off-site regional buses, hotel shuttles, remote parking and off-site rental car facilities, as well as retail food and sundries tenants. A three-level rental car ready/return structure with 4,365 rental car stalls is capped by two levels of public parking with 2,624 spaces. The facility foundations and structure support a future addition of four more levels with over 5,000 more parking stalls.









